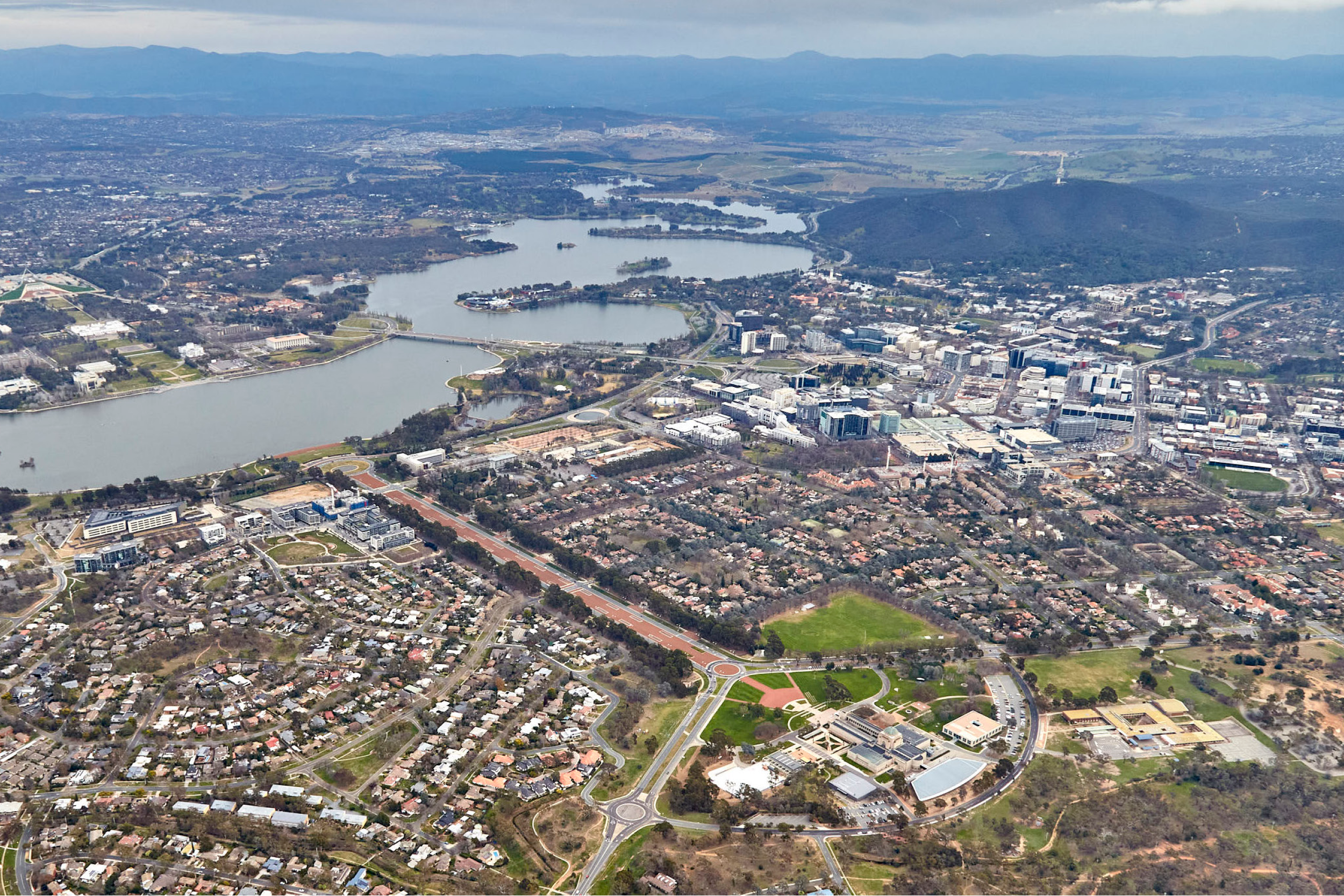Australian War Memorial Redevelopment Progress
The Australian War Memorial, drawing in one million visitors annually, stands as a national treasure, a place of powerful presence and a solemn destination for events and educational endeavours commemorating the sacrifices of Australians in times of conflict.
Situated at the northern end of Canberra’s ‘land axis’ and Anzac Parade, the War Memorial stands as one of the central institutional and symbolic features of Walter Burley Griffin’s original vision for Canberra and aligns with Parliament House. The site was chosen by Charles Bean in 1919 when the area was sparse paddocks at the foot of Mount Ainslie. His vision was for the AWM to be ‘a museum, monument, memorial, temple and shrine to Australians who lost their lives and suffered’. The Memorial has evolved and expanded since its opening on 11 November 1941. The current redevelopment marks a major significant transformation.
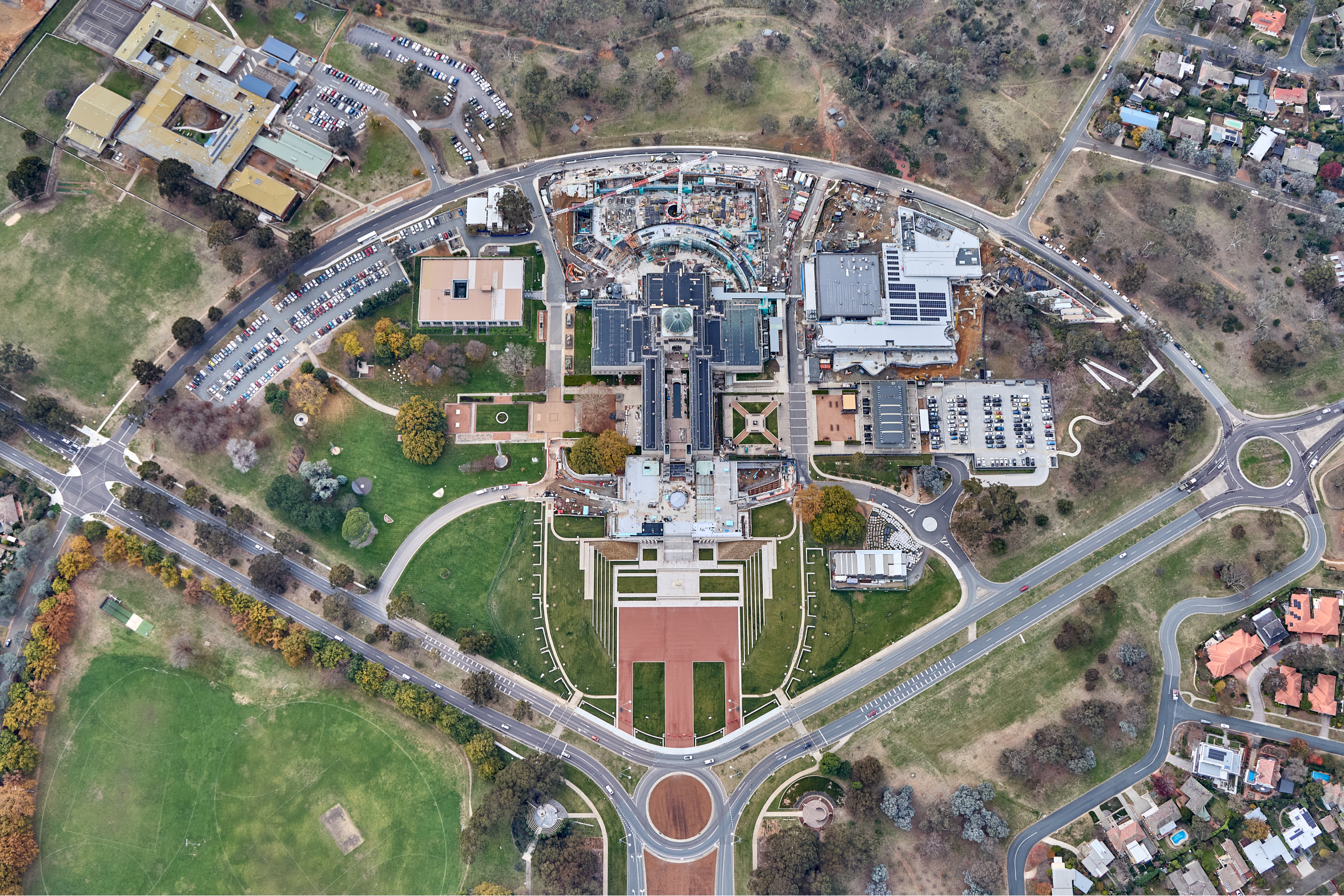
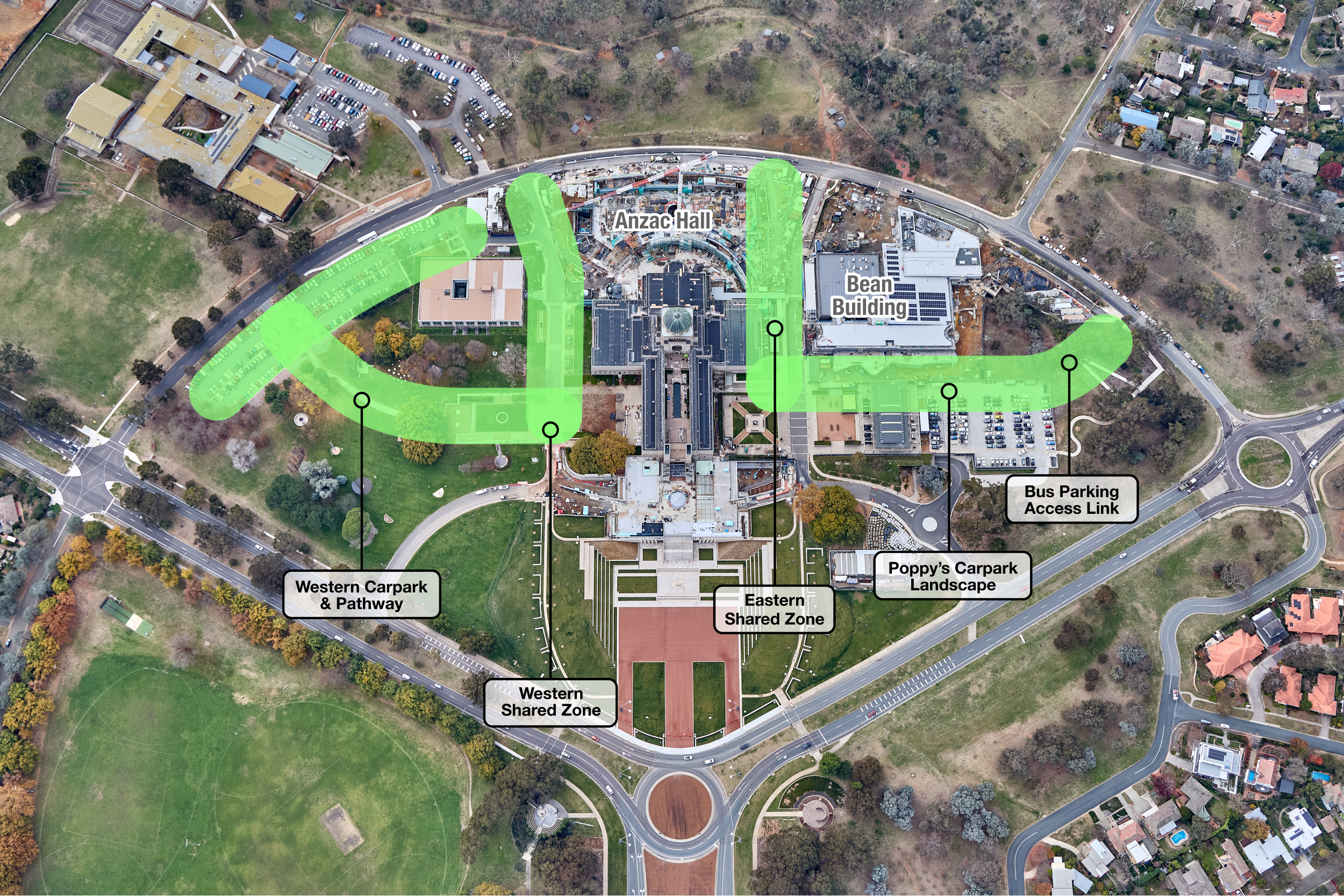
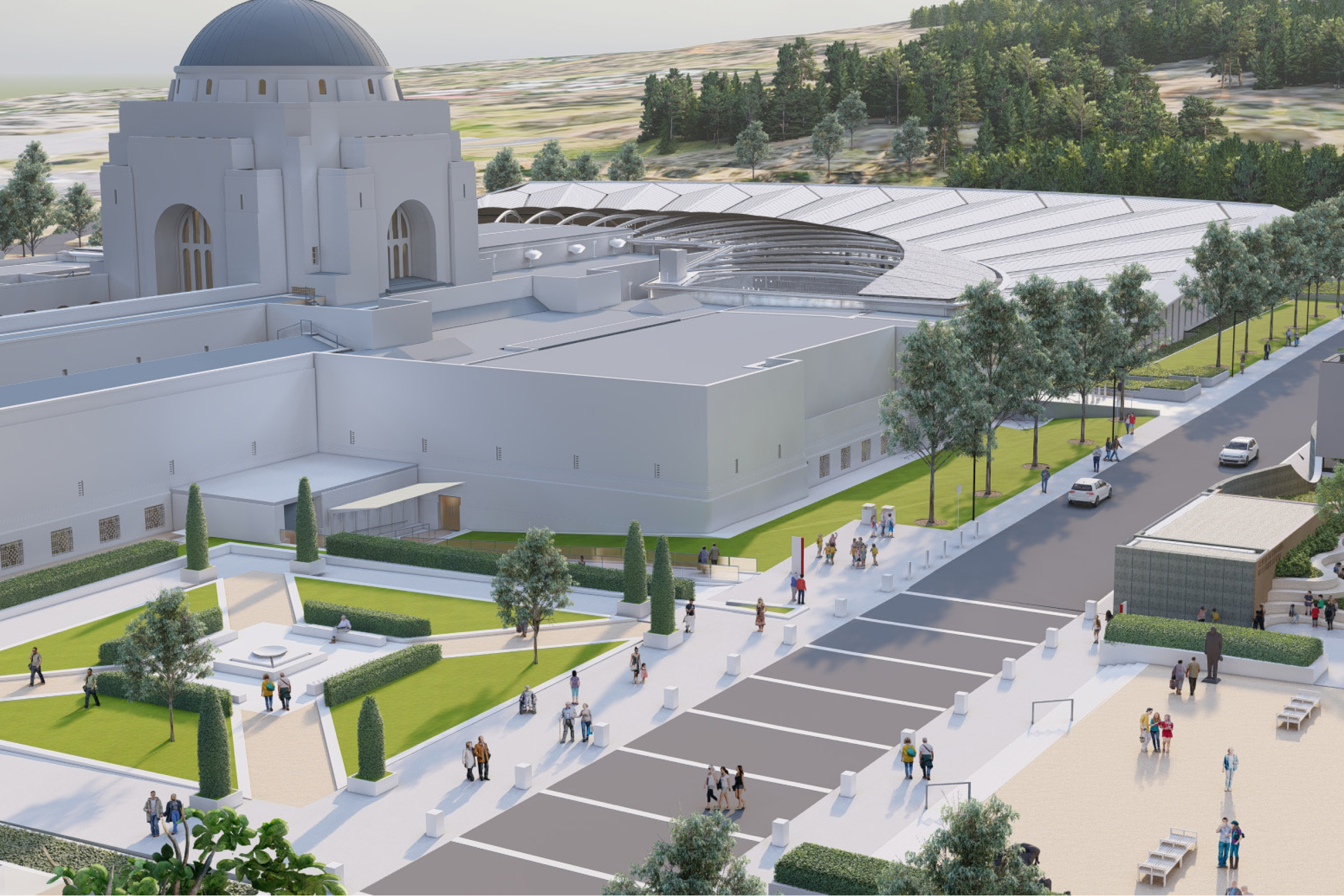
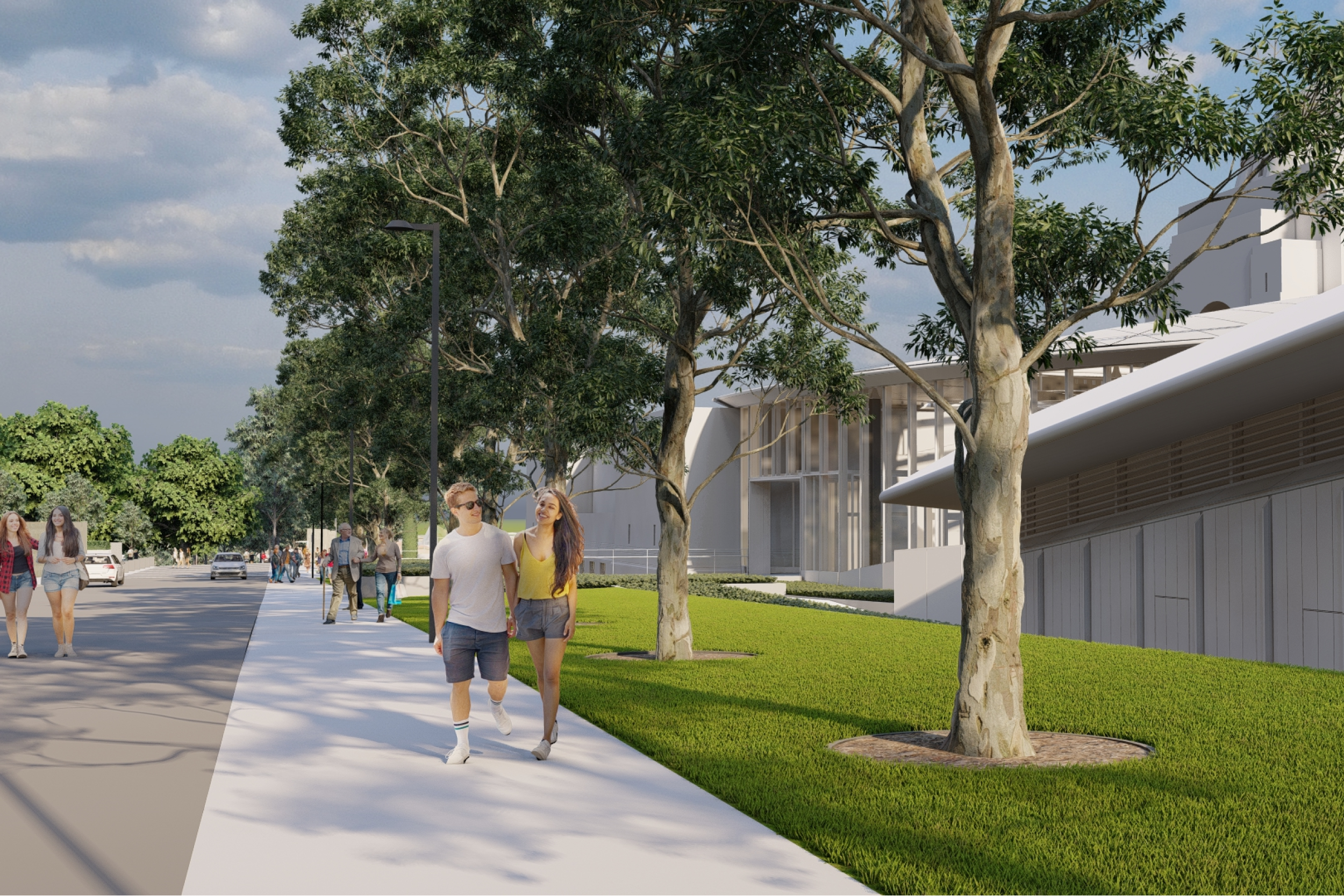
Over the past four years, our team has had the privilege of evolving the public domain in line with the design principles and goals of the Australian War Memorial’s Heritage Plan.
The public realm works integrates the 3 main components of the redevelopment project with the existing fabric of the site.
Project Goals:
Improve site legibility and enhance the arrival and departure experience
Ensure accessibility for all improvements across the site
Preserve important views and existing vegetation
Increase site amenity and build on the variety of usable spaces currently on offer
Design process
With a project of such significance came the need for a robust multi-stakeholder design process involving various departments within the AWM as well as in partnership with the broader design team.
This process worked towards an overall site strategy to meet specific requirements identified by stakeholders, enhancing the visitor experience through a consistent palette of materials, both hard and soft.
Design objectives
In respect of the Memorial’s significance, the redevelopment project preserves the architectural qualities and the foundational organising elements of the land axis. The public domain works create a cohesive landscape setting that provides a counterpoint between the ordered nature of the Western Precinct and the more naturalised Eastern Precinct. The works further clarify public gathering places, memorials, gardens, lawns, streets and pathway networks across the site. These include a new pathway connecting the main entrance to the existing car park, improvements to the east and west roads, landscaping of Poppy’s Cafe Car Park roof, and a new public access from the bus set down and departure zone, largely for school groups.
Project outlook
The project exemplifies our collaboration with stakeholders to further enhance the place experience of the Australian War Memorial, ensuring it remains a sacred space for commemoration and reflection. As the overall project progresses through construction, we extend our gratitude to all partners involved.
—
Project Team
Australian War Memorial — Client
Turf Design Studio – Public Domain
Cox Architecture — Anzac Hall
Lyons Architecture — Bean Building
Scott Carver — Southern Entry (Architecture and Landscape)
GMB — Gallery Refurbishment
—
📍Ngunnawal Ngambri Country

