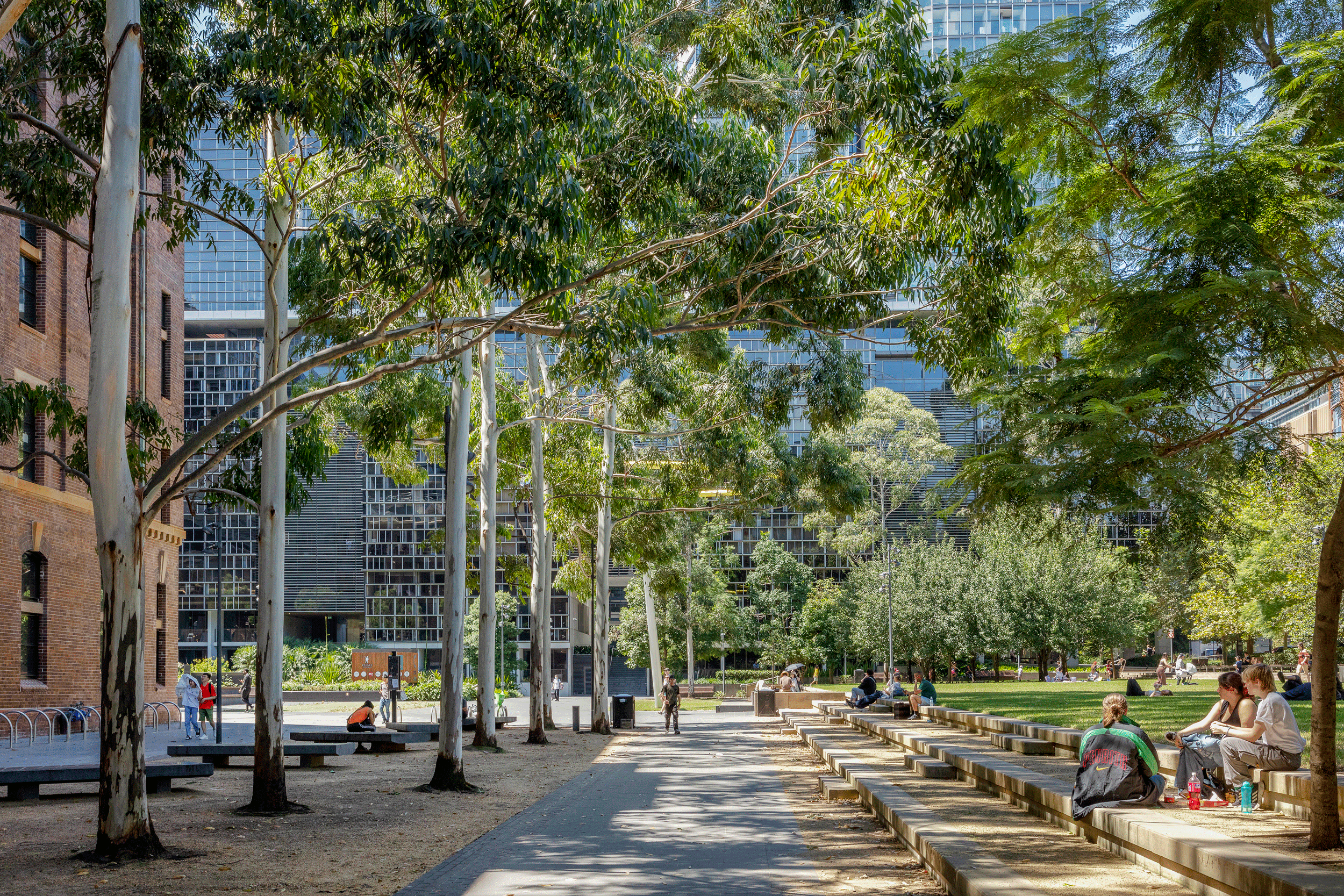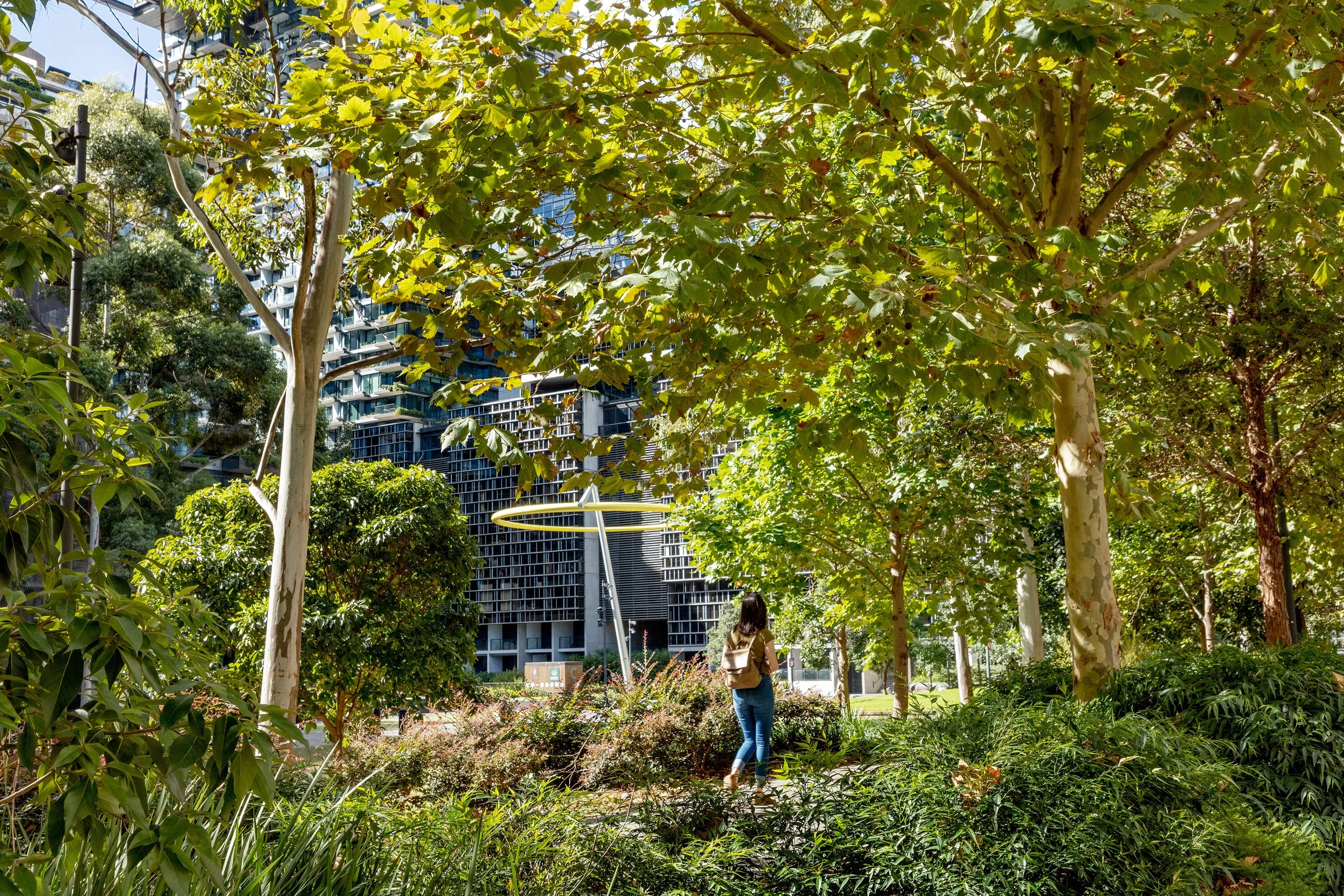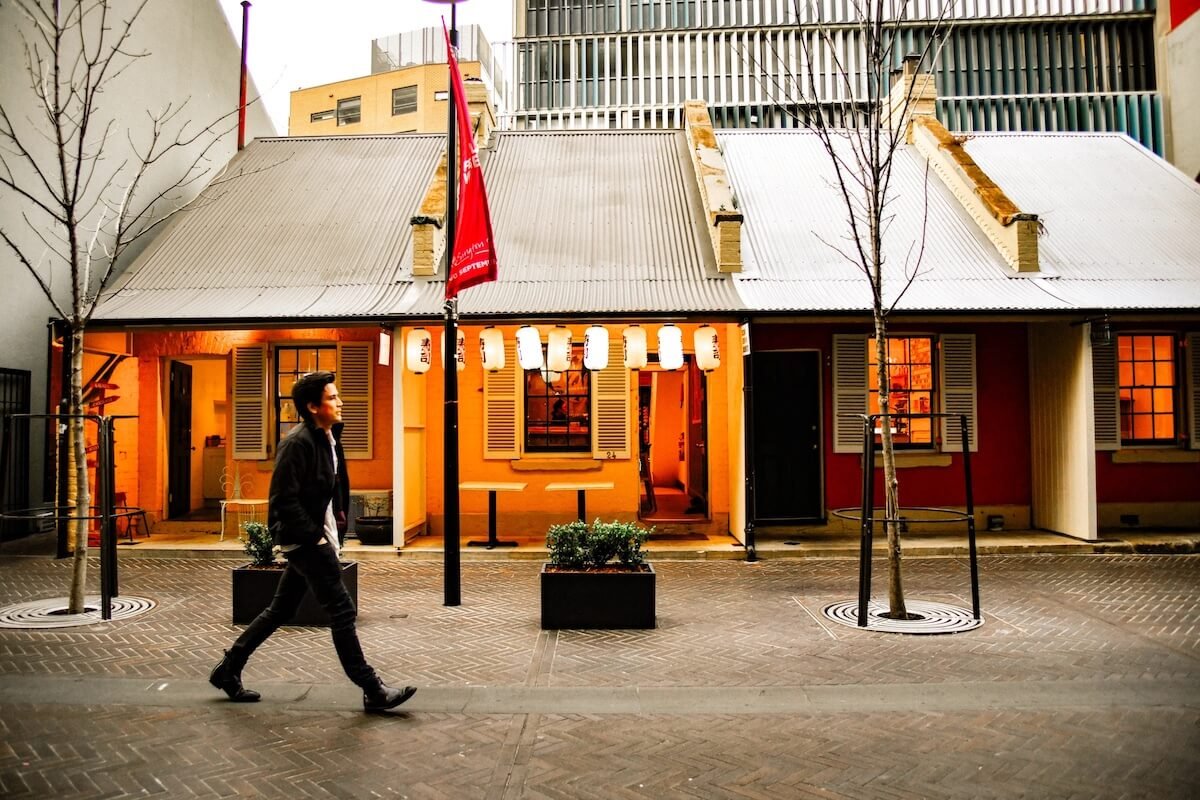Central Park Public Domain
Sydney, Australia
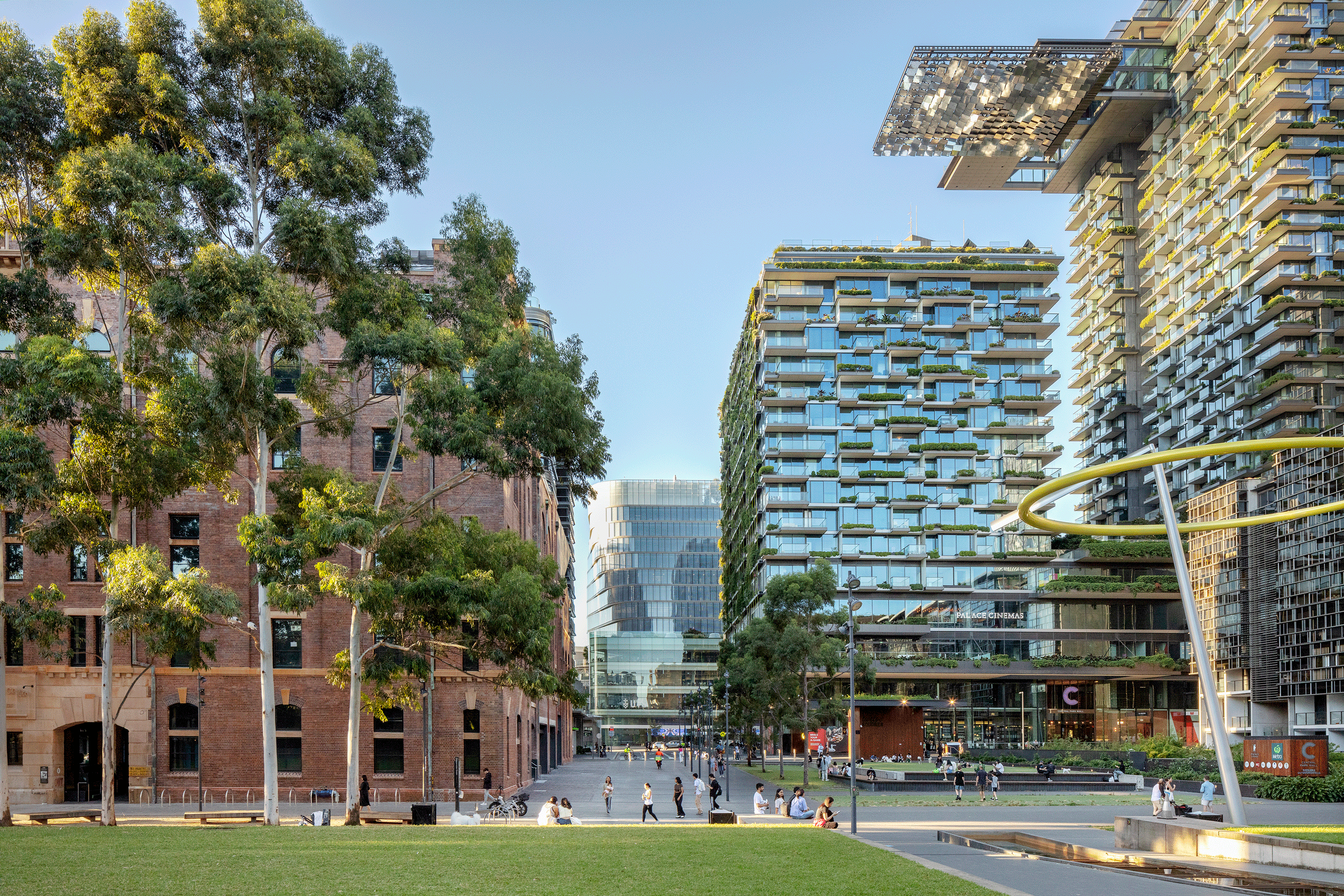
Industrial precinct transforms into vibrant urban neighbourhood
In 2007, Turf Design Studio in collaboration with Jeppe Aagaard Andersen of Copenhagen, was tasked by Frasers Property to work with Foster & Partners of London and Atelier Jean Nouvel of Paris to transform the 5.8 hectare Carlton United Brewery into a new inner city neighbourhood.
Our task was to reconceive the current plan (dominated by excessive streets, offering little car free public domain) as an expanded network of interconnected streets, parks, and plazas, transforming the historic site into a cohesive and vibrant place for people.
-
• Precinct Integration
• Landscape and Gardens
• Streets and Laneways
• Parks and Public Spaces -
• Award winning public realms
• City changing project
• New neighbourhood
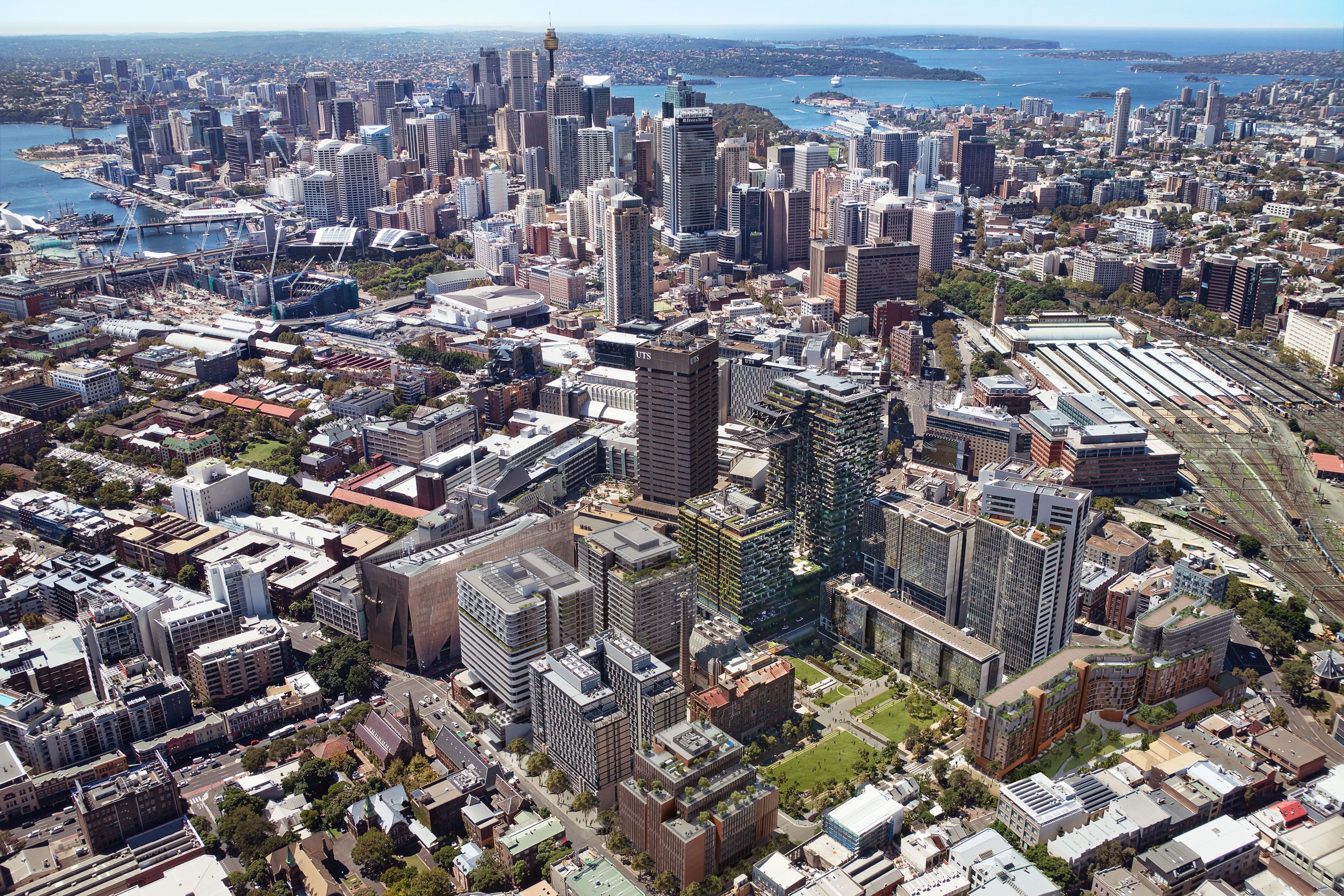
A new inner city neighbourhood
The site offered a rich built fabric featuring some of Sydney’s oldest worker cottages, terraces and warehouses, not to mention the state listed Brewery building itself. We wanted to make these elements shine, to be formative, to live long in the public experience of the place.
A key task was to end the isolation of the site, to restitch it back into the city and ‘old Chippendale’ by creating an expanded and interconnected network of new places; streets, lanes, parks and plazas - breathing new life and vitality into inner city Chippendale.
Public Domain
21% Increase
Population
4200 Residents
1750 Workers
Residential
2200 Apartments
925 Student Dwellings
Commercial area
77,000 m²
Site area
58,000 m²
Retail area
23,000 m²
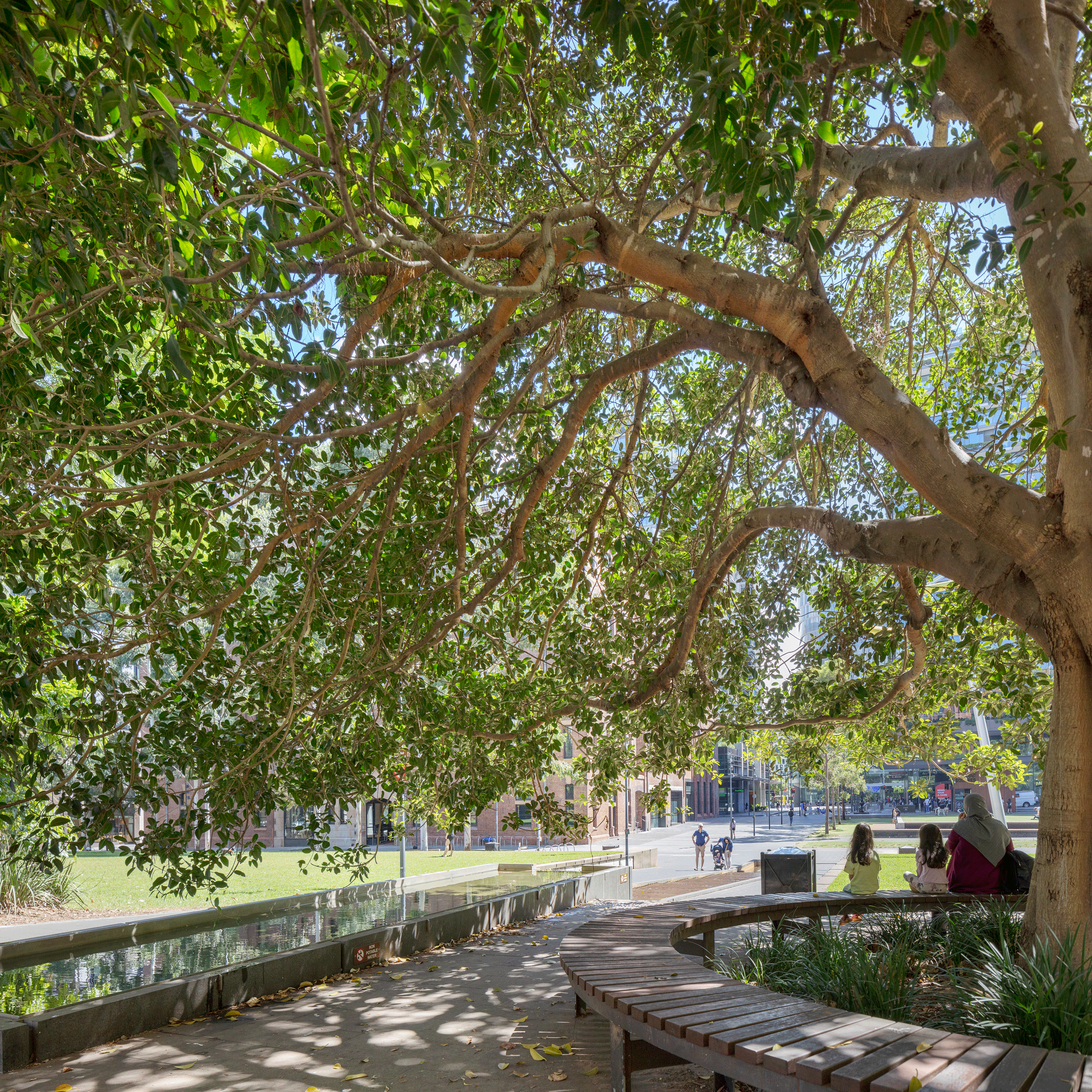
A pedestrian friendly environment
A central public park was always a key intent throughout the site’s long history of unrealised plans. Today the completed park is set back well away from Broadway. We supported the former plan’s siting of the park E-W adjacent old Chippendale.
Bringing the Chippendale terraces into frame of the new neighbourhood proved vital in creating a place of meaning and connectedness for the community - the park’s simplicity of form and eclectic ‘classic Sydney’ tree plantings create a convivial sense of intimacy rarely achieved by a park of this size within any CBD.
Public art 'Halo'
“Drawing upon the history of the site, Halo references the visual language and processes of the original Irving Street Brewery. Giant, circular vat structures and the repetitive stirrings of brewing alchemy are referenced in sculptural form and fluid motion.” — Turpin Crawford Studio
16 years of evolution from masterplan to completion
Since the 2007 masterplan, TURF has delivered Chippendale Green, Chippendale Walk, Kensington Street precinct, the Brewery Yard, Park Lane, The Steps on Abercrombie not to mention six new city streets, five through site pedestrian links, and the greening of 8 major building projects including Duo on Broadway by Foster & Partners and concept design for One Central Park with Atelier Jean Nouvel.
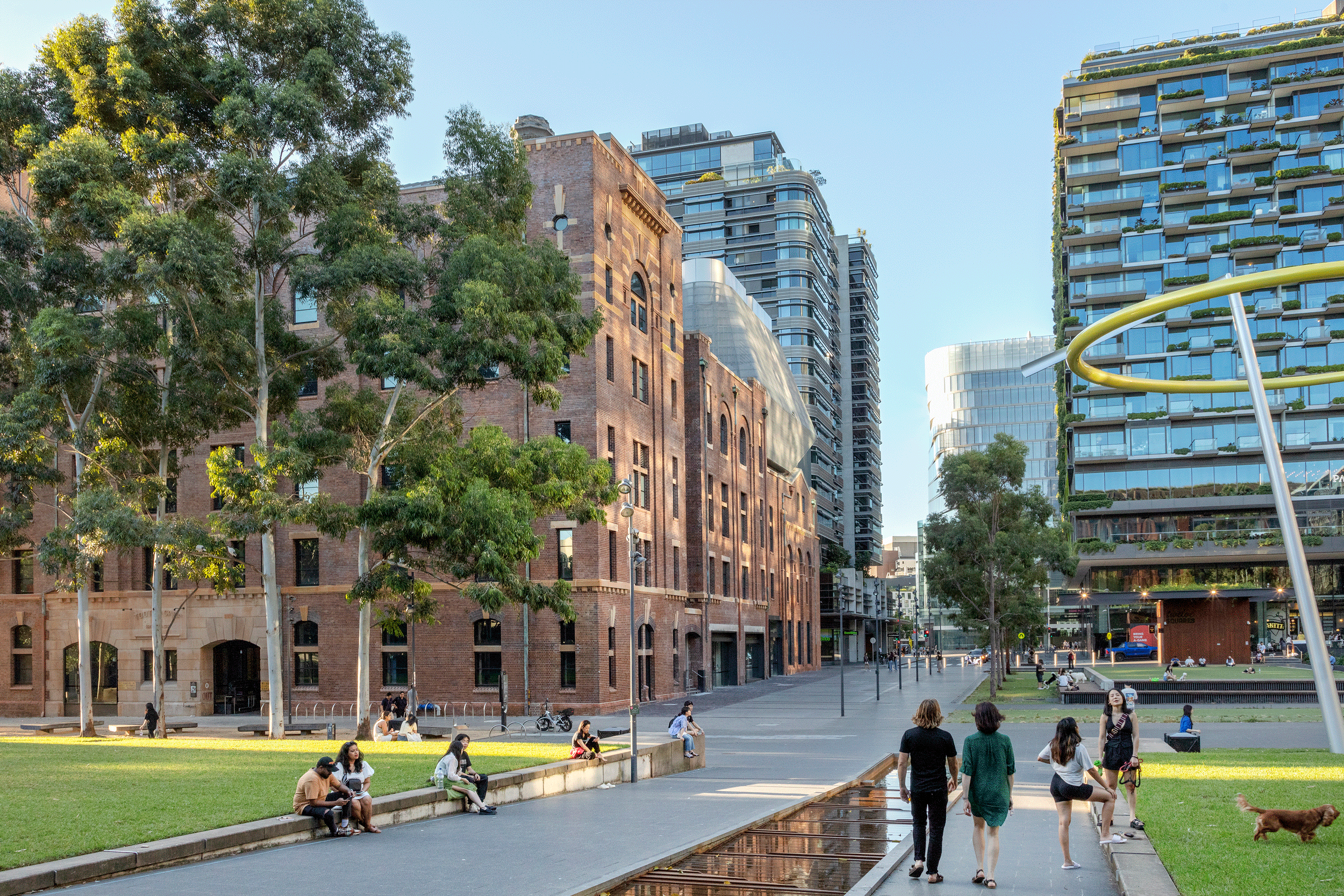
“For us Central Park is a legacy project, a once in a lifetime making of a vibrant and much loved inner city neighbourhood from the ground up.”
Mike Horne
Director | Turf Design Studio
The final piece
At the heart of the site, the state heritage listed Tooth & Co’s Kent Brewery building will be completed in 2024; transforming into a bustling mix of commercial, community and creative work places.
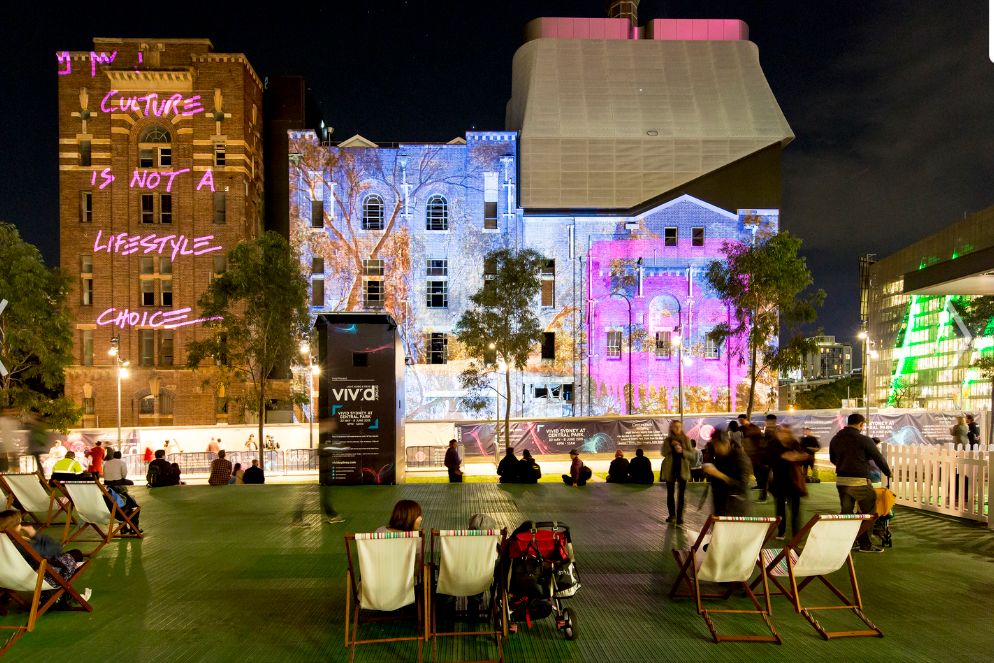
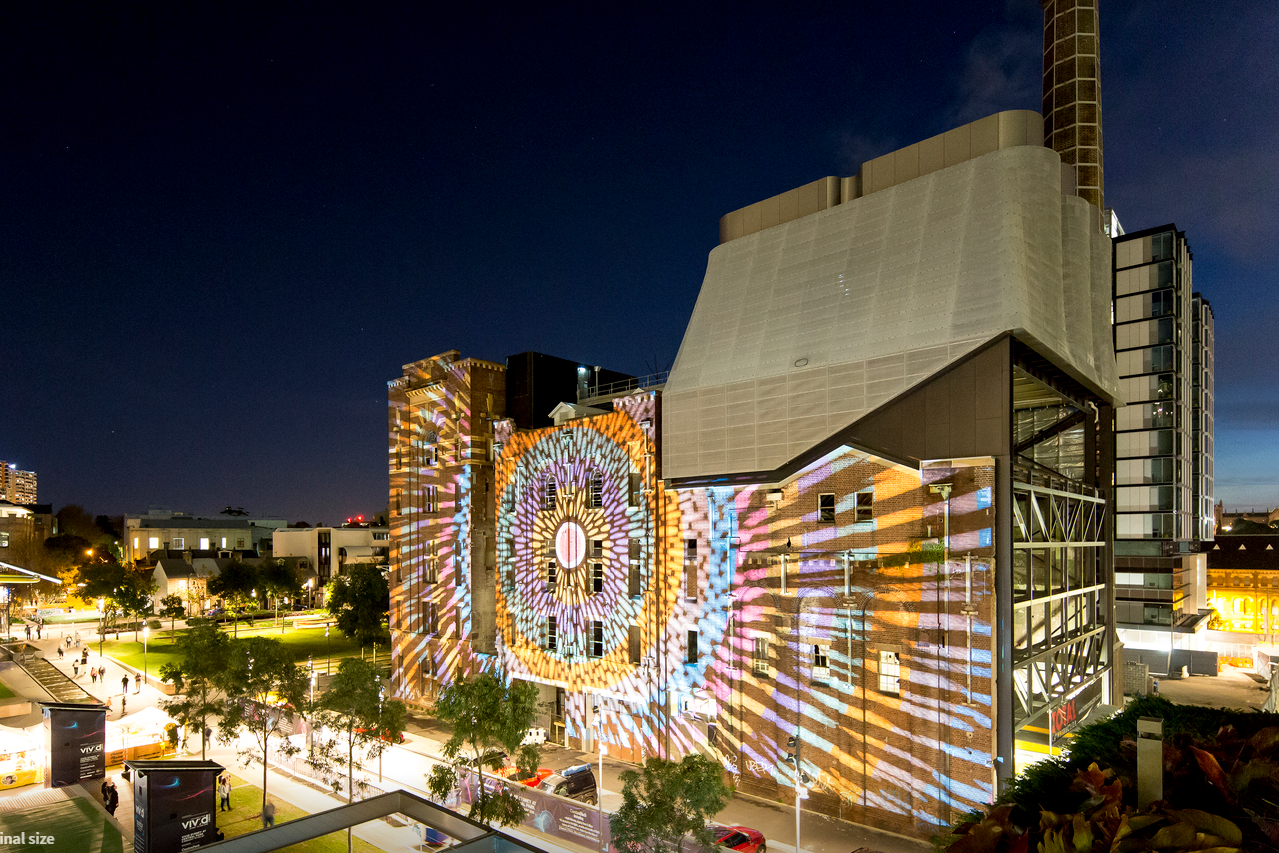
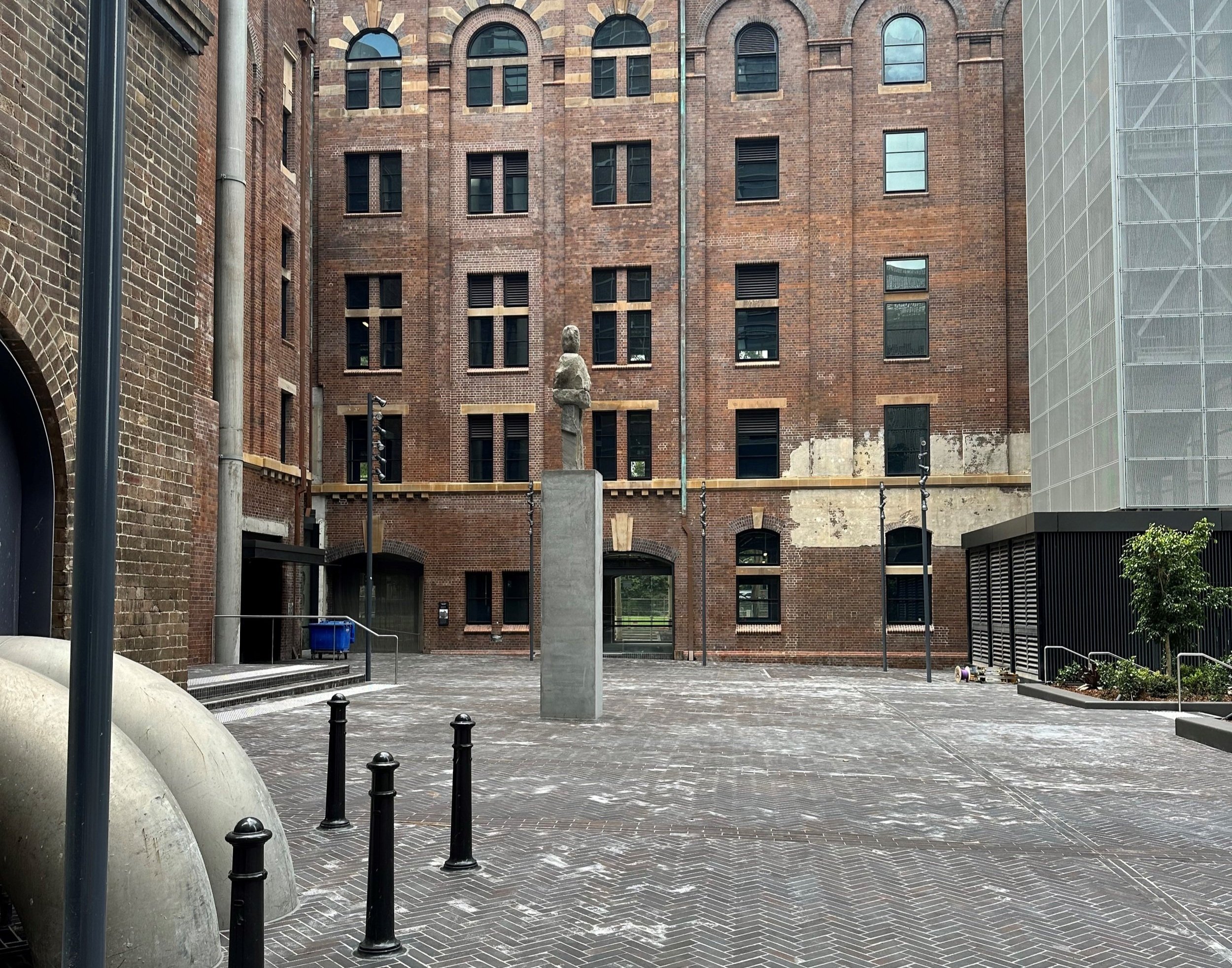
Client
Frasers Property Australia & Sekisui House
Location
Gadigal Country | Sydney, Asutralia
Google map
Date
2007—2022
Project Value
$25 Million
Team
Turf Design Studio + JAAA: Landscape Architecture
Turpin Crawford Studio: Public Art
Awards
2019 Green Good Design Sustainability Award
2019 Good Design Award – best in class in Architectural and Urban Design
2020 AILA National Award of Excellence in Urban Design
2020 AILA NSW Landscape Architecture Award in Urban Design
Related projects
Kensington Street, Chippendale
Case study coming soon.
Sydney Park Water Reuse
Transforming a landfill site into a flourishing city parkland.


