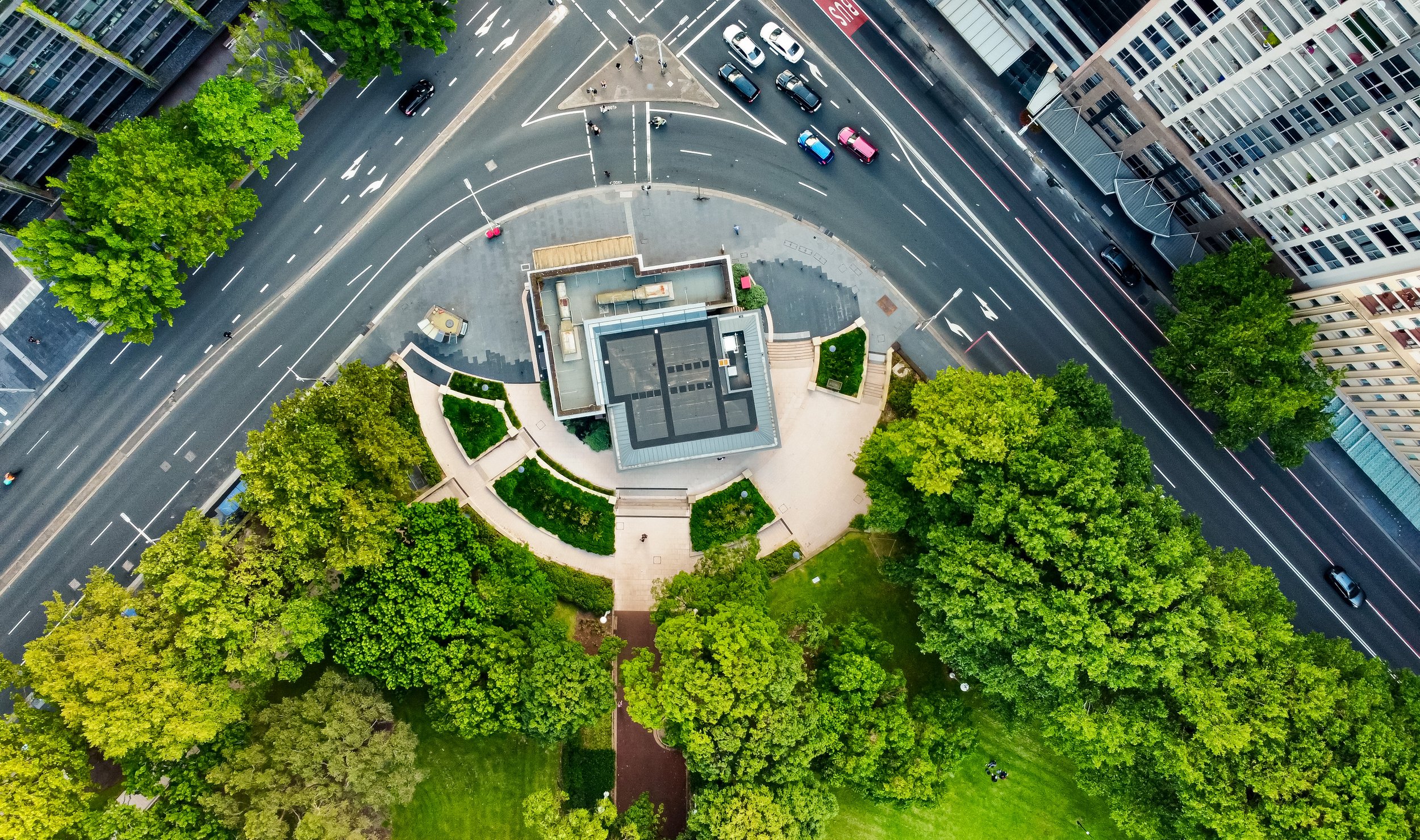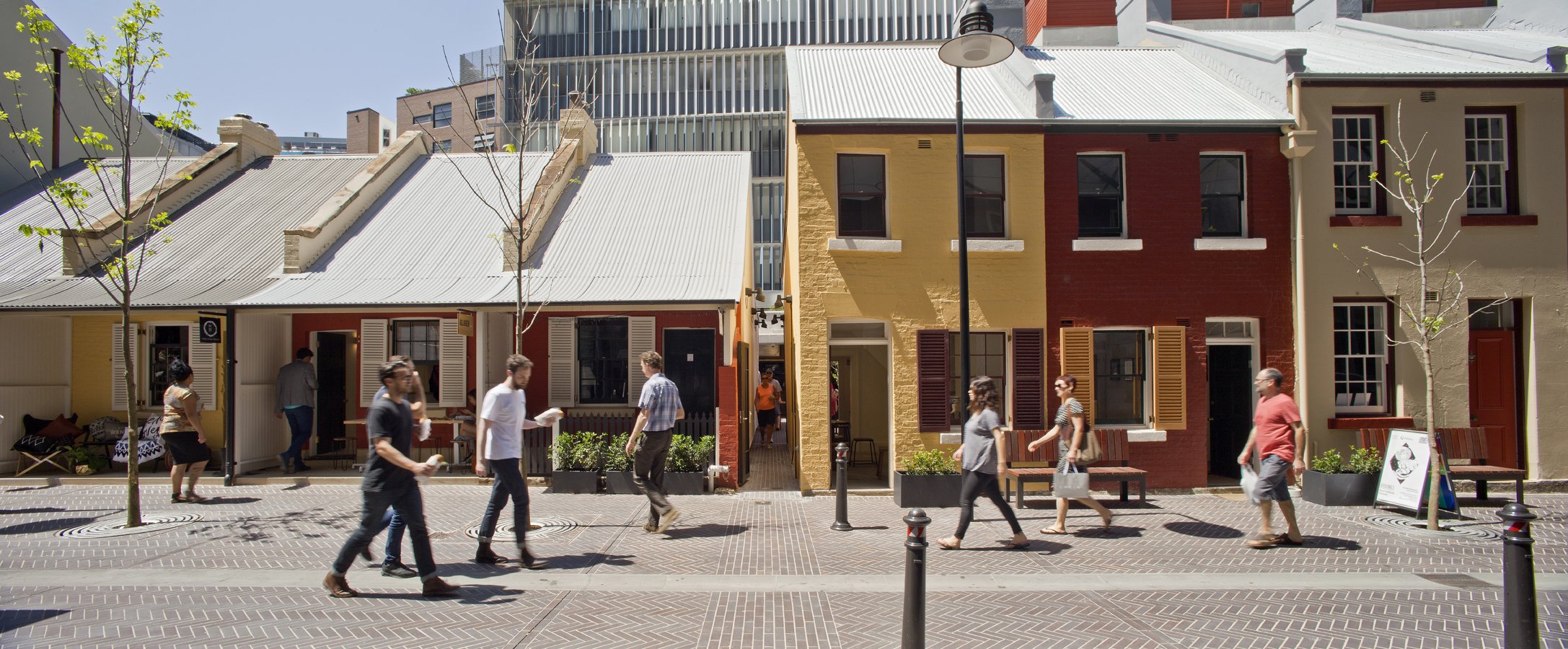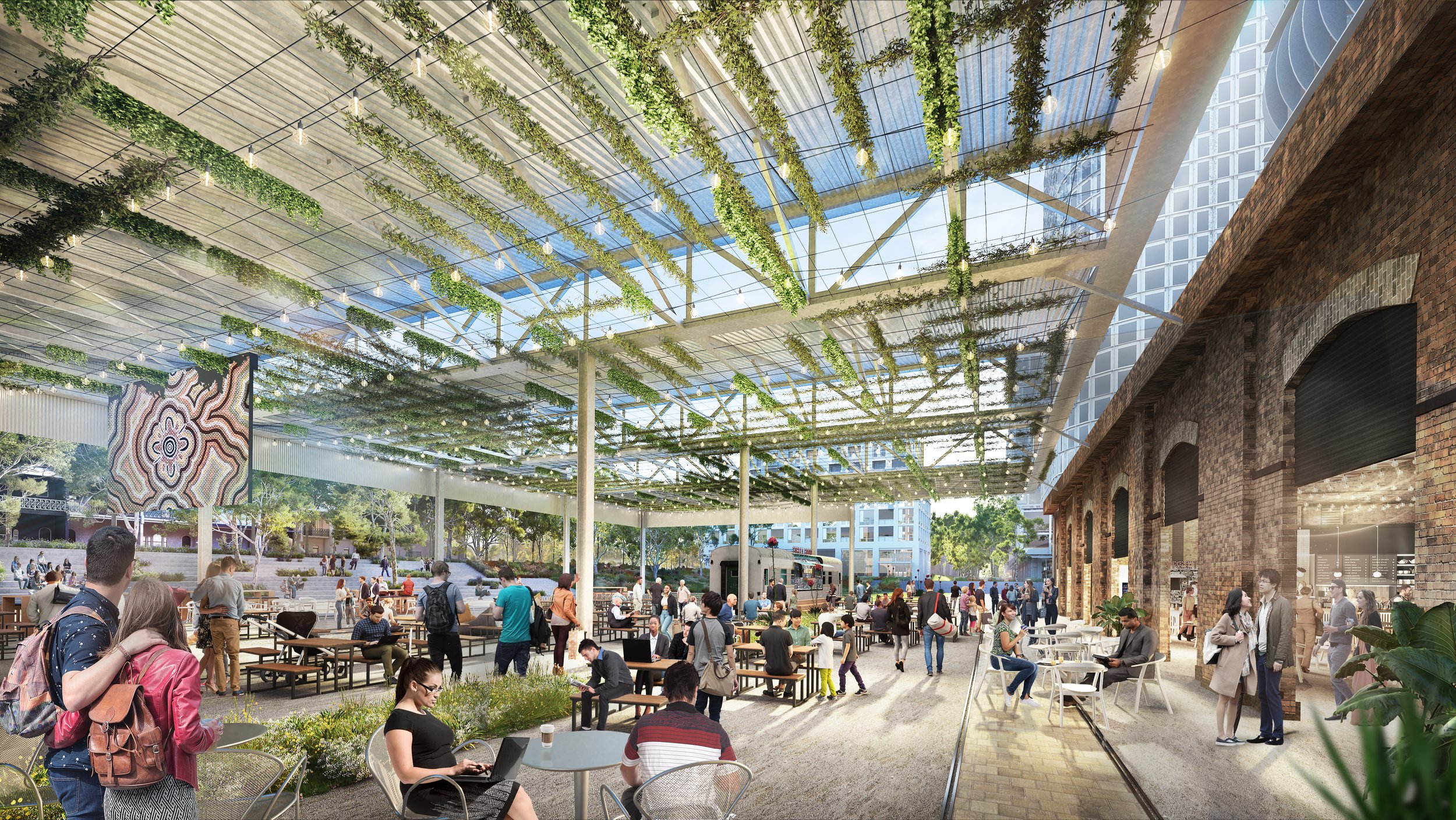We deliver major urban public domain projects.
Sydney Park Stormwater Reuse
Transforming a landfill site into a flourishing city parkland.
Sydney, Australia
Central Park Public Domain
Industrial precinct transforms into vibrant urban neighbourhood.
Sydney, Australia
Bays West | Sydney, Australia
Cockatoo Island | Sydney, Australia
Hyde Park | Sydney, Australia
Kensington Street | Sydney, Australia
Merrylands Civic Centre | Sydney, Australia
North Eveleigh | Sydney, Australia
Sanctuary Point | Sydney, Australia
Shelharbour Civic Centre | Illawarra, Australia
Sydney Place | Sydney, Australia












